10 unusual Soviet buildings in St. Petersburg
Houses-glasses, a "tear of socialism", a three-story one-room apartments and a sausage-house. The experimental projects by Soviet architects can surprise, can outrage, but they won't leave anyone indifferent. We will tell you about the most unusual Soviet buildings in St. Petersburg.
(The power station of the Red Banner Factory Pionerskaya st., 53)
The power substation of the former Red Banner Factory (one of the largest textile factories in the country) was built in 1926-1928 according to the project of the German architect Erich Mendelsohn. It was not possible to fully implement the plans: Leningrad architects were not happy that the foreigner got the project without a competition. So, the work on the project stopped and the only completed building was the power substation.
(Photo: photo.gradpetra.net)
The substation itself consists of several blocks, ending with a fillet, where filters and clean water tanks were placed. At first glance at the structure, an image of a ship arises, pulling a factory along with it.
(Red Carnation Factory 6th line of Vasilyevsky Island, 6)
The factory is located in the south-west of Vasilievsky Island, perfectly fitting into the surrounding buildings and is not out of place of the industrial scenery of the area. A shining example of constructivism here is the water tower of the cable workshop, which was built at the factory in 1930-1931 according to the design of Yakov Chernikhov. A narrow high trunk lifts up the volume of the water tank, the rounded ledge rests on thin posts: all these forms resemble the products of the factory - a nail with a hat. It is interesting that during her visit to St. Petersburg, famous architect Zaha Hadid visited this place to have a look at an unusual tower.
(Photo: m.fotostrana.ru)
(Moscow District Council Moskovsky pr., 129)
Soviet constructivism is characterized by such types of buildings as the houses of the Soviets, designed to accommodate district and city councils. The building of the Moscow District Council built in the 1930scombines elements of both constructivism and Art Deco. The southern wing has an unusual round shape, inside is a large hall, covered by a dome. The whole building is a multitiered space: a round tower and a horizontally stretched building.
(Photo: panevin.ru)
(The Tear of Socialism Rubinstein st., 7)
In a house built in 1931-1935 according to the project of architect A. A. Olya in the form of the first experimental commune of engineers and writers, a "communist paradise in the socialization of daily routine" was planned. That is why initially there were no kitchens in the tenants' apartments, they were supposed to eat in the dining room, designed for 200 seats instead. And there was only one bathroom on each floor. Among the city dwellers, the house was called "The Tear of Socialism".
(Photo: m.fotostrana.ru)
(Sausage-House on Babushkina Babushkina st., 61)
One of the longest houses in St. Petersburg is located on Babushkina Street and is called the Sausage-House. The building, built in 1932 according to the project of architect G. Simonov, was created based upon the work of German functionalist constructivists: it is believed that Simonov visited Germany and was inspired by this style. In the apartments of this house people lived as like in a large anthill (4.5 square meters were considered the standard for one person). All apartments in 25 entrances were communal - without bathrooms and hot water.
(Photo: petersburglike.ru)
(House on Kanonersky Island Putilovskaya emb., 8)
In the 1980s, a house with three-story one-room apartments was designed on Kanonersky Island. The hallway is located on the ground floor, then there is a staircase to the floor with the living room and the bathroom, and even higher is the staircase to the kitchen. According to the architects, this type of layout increased the usable area and ensured cross ventilation of the apartments. However, the challenge of climbing and descending stairs several times a day was not for everyone.
(K-2 Malaya Nevka emb., 6)
In 1967, the K-2 state residence appeared on Kamenny Island, which was intended to receive high-ranking guests. The look of the building was influenced not only by the enthusiasm of architects who were inspired by Finnish modernism of the 1930s, but also by the ban on excessive use of decor in architecture. It is the reason of an abrupt transition from monumental classicism to a functional repetitive architecture. In the 2000s, K-2 was updated and is now open for various events: weddings, corporate parties and banquets.
(Photo: skyscrapercity.com)
(Viktor Tsoi House Basseynaya st., 41/190)
When leaving the metro at the Park Pobedy station, you can see a Stalin-era building with a spire on the left. Victor Tsoi spent his childhood in this house on the corner of Moskovsky Prospekt and Basseynaya Street. In his songs you can find many autobiographical references to his place of leaving. For example, in the Children of the No Man's Yards, the Slacker, and in My Mood. This building was considered an elite property in the 1960s and 70s, although the singer himself lived in a communicating room. The apartment of the Russian rock musician was on the stairs number 1.
(Photo: piter-news.net)
(Institute of Robotics and Technical Cybernetics Tikhoretsky pr., 21)
At the time of building construction, new bedroom communities were actively appearing in front of Sosnovka Park in Leningrad, and a futuristic skyscraper could become a local attraction surrounded by repetitive panel buildings of the Kalininsky district. The project was developed in 1973, but the construction took 16 years. The main feature of the complex is a 77-meter tower in the form of a "concrete tulip". The tower is located on a hill in the southern part and faces two prospects. The huge laboratory for testing space technology is located here.
(Photo: pikabu.ru)
(Houses-Glasses Kupchinskayast.,28/2)
Dormitories in the form of glasses got their names because of the unusual cylindrical shape. There are eight similar "glasses" in total in St. Petersburg built in the late 1970s and early 1980s: Sedova, 58; Budapeshtskaya, 103; Kosciuszko, 1 and 3; Avangardnaya, 16; Energetikov pr., 24; Kupchinskaya, 28/2, and 30/3. The building itself consists of three cylinders inserted into each other: an elevator shaft with adjoining utility and technical rooms, then a ring-shaped corridor, and then apartments. Because of the unusual design, there was even a joke in Leningrad that the buildings were designed to mask the missile silos hidden inside. Most of the houses-glasses were made into the residential accommodations, but living here is still not very comfortable: the buildings did not have kitchens, and the residents make them on their own. There is also not a single right angle in the apartment.
(Photo: arch-heritage.livejournal.com)
You can find even more unusual buildings in the special section on our site.
 Экономика Масленицы: почему блины подешевели
Масленица всё чаще становится поводом не только для гуляний, но и для подсчётов. Одни ингредиенты дешевеют, другие бьют рекорды роста. Разбираемся, как складывается блинная экономика в 2026 году....
Экономика Масленицы: почему блины подешевели
Масленица всё чаще становится поводом не только для гуляний, но и для подсчётов. Одни ингредиенты дешевеют, другие бьют рекорды роста. Разбираемся, как складывается блинная экономика в 2026 году.... 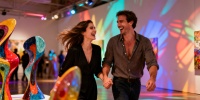 Необычные события для двоих набирают популярность в крупных городах
Романтические выходные всё реже ассоциируются с ресторанами и стандартными подарками. Вместо этого на первый план выходят эмоции, совместный опыт и новые форматы досуга. Изучаем, какие события для двоих предлагают города России и почему именно они привлекают внимание....
Необычные события для двоих набирают популярность в крупных городах
Романтические выходные всё реже ассоциируются с ресторанами и стандартными подарками. Вместо этого на первый план выходят эмоции, совместный опыт и новые форматы досуга. Изучаем, какие события для двоих предлагают города России и почему именно они привлекают внимание....  Договор займа между гражданами в 2026 году: правила, образцы и подводные камни
Споры из-за долгов между знакомыми и родственниками становятся обычным делом. В 2026 году юристы все чаще советуют оформлять договор займа даже при передаче денег «по-дружески». Разбираемся, какие условия важно зафиксировать и как избежать неприятных последствий....
Договор займа между гражданами в 2026 году: правила, образцы и подводные камни
Споры из-за долгов между знакомыми и родственниками становятся обычным делом. В 2026 году юристы все чаще советуют оформлять договор займа даже при передаче денег «по-дружески». Разбираемся, какие условия важно зафиксировать и как избежать неприятных последствий....  Цветы к 14 февраля в Петербурге подорожали почти вдвое
В преддверии Дня святого Валентина цветочный рынок Петербурга столкнулся с резким ростом цен: привычные букеты подорожали, а некоторые позиции и вовсе перешли в категорию «подарков с характером». Инфляция, сложности с импортом и праздничный спрос совпали в одной точке. Рассказываем, почему цветы в этом...
Цветы к 14 февраля в Петербурге подорожали почти вдвое
В преддверии Дня святого Валентина цветочный рынок Петербурга столкнулся с резким ростом цен: привычные букеты подорожали, а некоторые позиции и вовсе перешли в категорию «подарков с характером». Инфляция, сложности с импортом и праздничный спрос совпали в одной точке. Рассказываем, почему цветы в этом...  Онлайн-знакомства сегодня: чего на самом деле ждут пользователи
Современные знакомства - это не только лайки и чаты. Люди ищут нечто большее, чем просто общение. Какие ожидания и разочарования встречают пользователи на этом пути. Почему сервисы меняют подходы и что влияет на успех....
Онлайн-знакомства сегодня: чего на самом деле ждут пользователи
Современные знакомства - это не только лайки и чаты. Люди ищут нечто большее, чем просто общение. Какие ожидания и разочарования встречают пользователи на этом пути. Почему сервисы меняют подходы и что влияет на успех.... 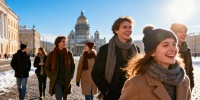 Топ-события Петербурга на этой неделе: Сироткин, Мари Краймбрери и Сатья Дас
Peterburg2 собрал самые яркие идеи досуга в Петербурге на ближайшую неделю. Отправляемся подпевать Мари Краймбрери и Сироткину, отрываться на танцполе фестиваля RAGNARÖK, слушать романтичные лекции и гулять по тропическому маршруту в Ботаническом саду....
Топ-события Петербурга на этой неделе: Сироткин, Мари Краймбрери и Сатья Дас
Peterburg2 собрал самые яркие идеи досуга в Петербурге на ближайшую неделю. Отправляемся подпевать Мари Краймбрери и Сироткину, отрываться на танцполе фестиваля RAGNARÖK, слушать романтичные лекции и гулять по тропическому маршруту в Ботаническом саду.... 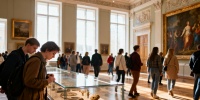 Что известно о новом музее Айн Рэнд в Санкт-Петербурге
Музей, посвящённый жизни и философии Айн Рэнд, автора романа «Атлант расправил плечи», открылся в её петербургском доме. Полноценный запуск запланирован на 2026 год, а пока команда работает над концепцией и техническим оснащением....
Что известно о новом музее Айн Рэнд в Санкт-Петербурге
Музей, посвящённый жизни и философии Айн Рэнд, автора романа «Атлант расправил плечи», открылся в её петербургском доме. Полноценный запуск запланирован на 2026 год, а пока команда работает над концепцией и техническим оснащением....  АУСН простыми словами: как работает автоматическая упрощёнка
С 2022 года АУСН из пилотного проекта превратилась в один из самых обсуждаемых налоговых режимов для малого бизнеса. Рост числа регионов и участников показал: автоматизация работает не так однозначно, как ожидалось....
АУСН простыми словами: как работает автоматическая упрощёнка
С 2022 года АУСН из пилотного проекта превратилась в один из самых обсуждаемых налоговых режимов для малого бизнеса. Рост числа регионов и участников показал: автоматизация работает не так однозначно, как ожидалось....  Договоры с самозанятыми в 2026 году: что важно знать бизнесу и ИП
Работа с самозанятыми удобна для разовых и проектных задач, однако за внешней простотой скрываются юридические риски. В 2026 году они становятся особенно чувствительными для компаний и ИП....
Договоры с самозанятыми в 2026 году: что важно знать бизнесу и ИП
Работа с самозанятыми удобна для разовых и проектных задач, однако за внешней простотой скрываются юридические риски. В 2026 году они становятся особенно чувствительными для компаний и ИП....  Новые форматы свиданий: как взрослые выбирают комфорт
Идеальные истории любви больше не работают так, как раньше. Всё больше людей выбирают отношения без драмы, давления и ожиданий «бабочек в животе». Разбираемся, почему взрослые устают от шаблонов и какие форматы общения приходят им на смену....
Новые форматы свиданий: как взрослые выбирают комфорт
Идеальные истории любви больше не работают так, как раньше. Всё больше людей выбирают отношения без драмы, давления и ожиданий «бабочек в животе». Разбираемся, почему взрослые устают от шаблонов и какие форматы общения приходят им на смену.... Как меняется формат романтических выходных
Топ-события Петербурга на этой неделе: Сироткин, Мари Краймбрери и Сатья Дас
Экономика Масленицы: почему блины подешевели
АУСН простыми словами: как работает автоматическая упрощёнка
Финансы без иллюзий: как правильно одалживать деньги
Онлайн-знакомства сегодня: чего на самом деле ждут пользователи
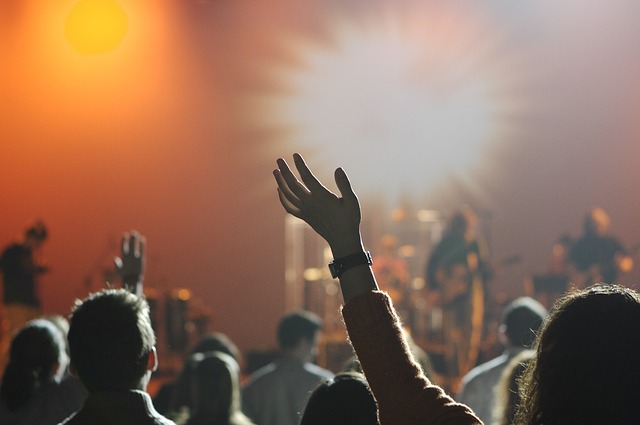






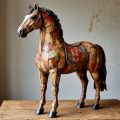
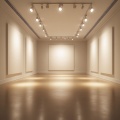
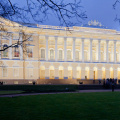

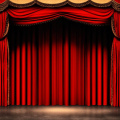
.jpg)
.jpg)
